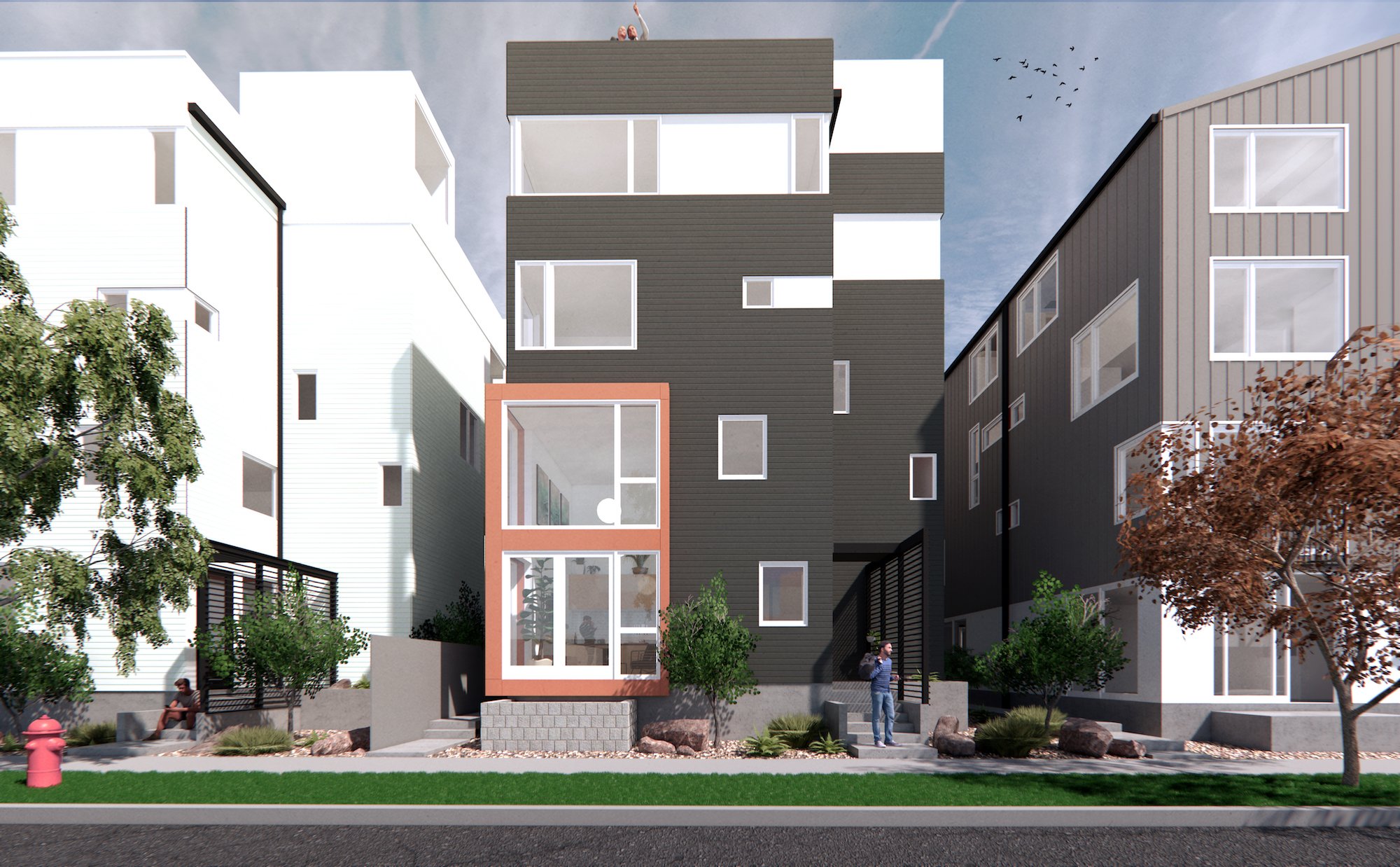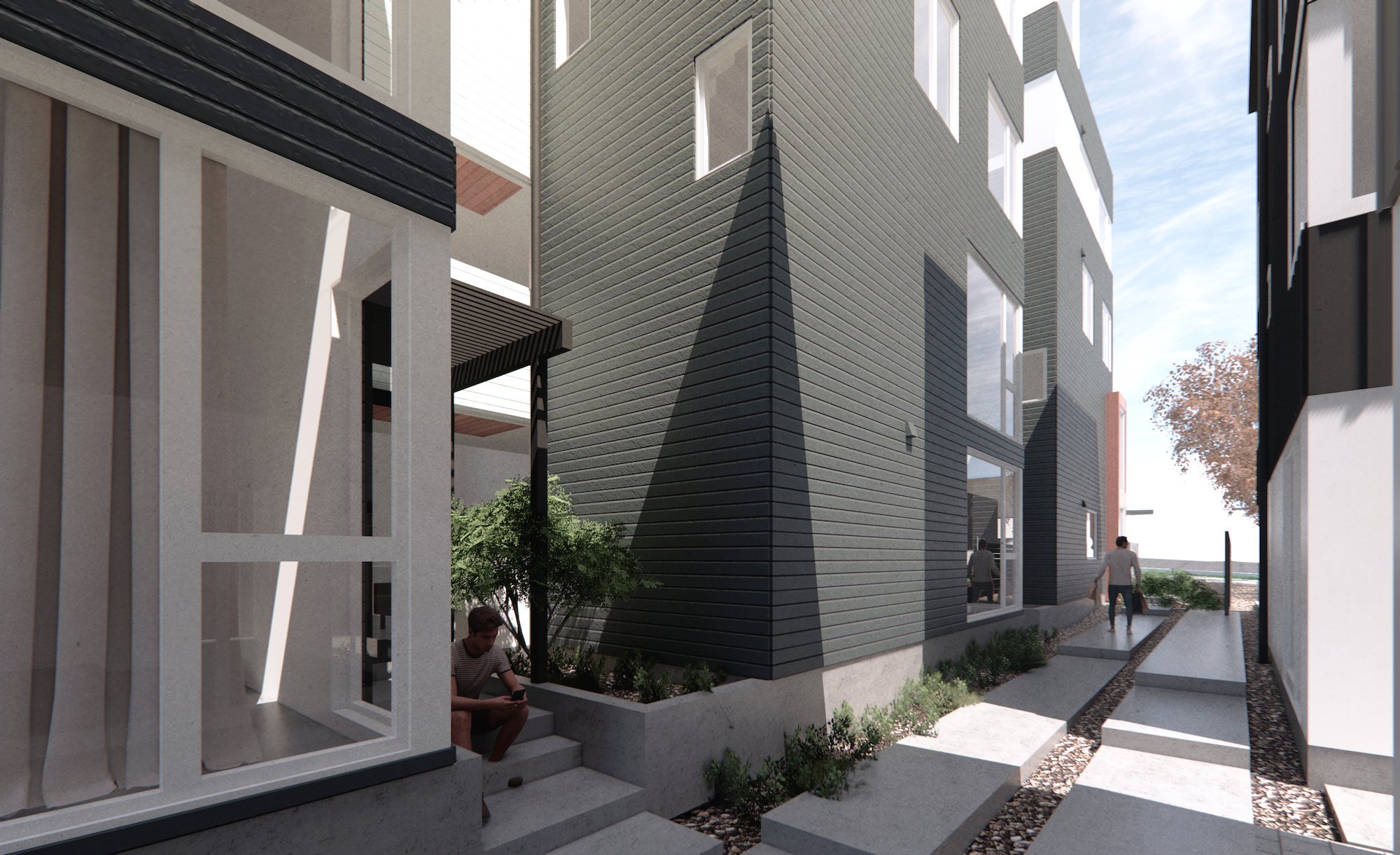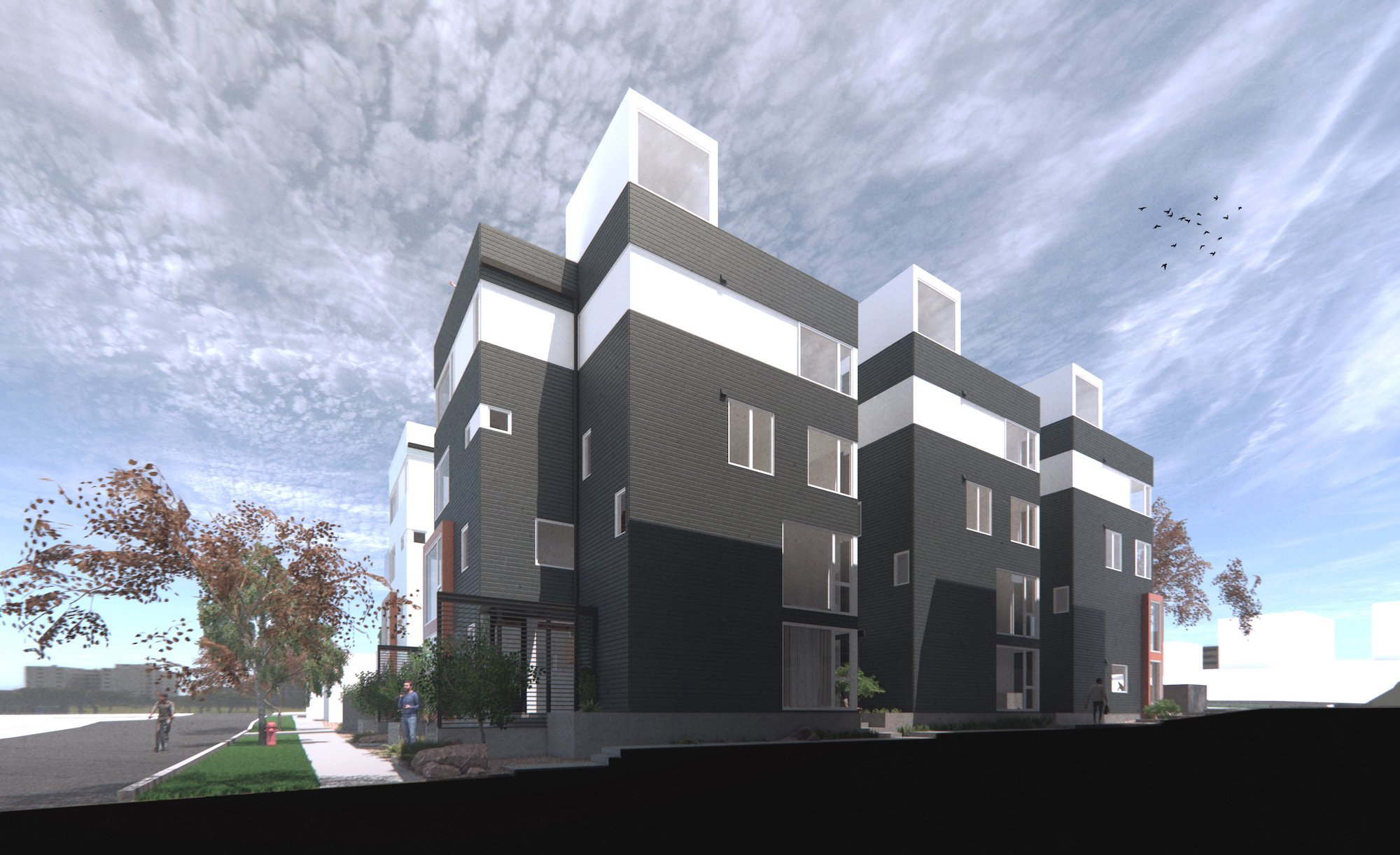MJ002+003
Seattle is a city in transition. Fostering more people into smaller spaces has become the mechanism for providing enough housing to a growing population. MJ002+003 are a pair of projects, reflected and adjacent, that are grounded in the idea of discovering abundance in the depths of scarcity.
project type: (2x) 6-unit multi-family | location: Morgan Junction, Seattle, WA | client: MDCC Investments | complete: TBD 2022
Each residence is afforded room to breath. Individual entry courts are pulled back from the interior lot lines, while roof decks provide air, view, and an urban escape.
The street-level experience is met with living floors that open to the sidewalk via double-height lofted interiors. It is important to find engagement in that experience, and provide the proper design elements to ground this new development into the existing context. It helps weave two 4-story structures into the fabric of a predominantly single-family area of the city.






