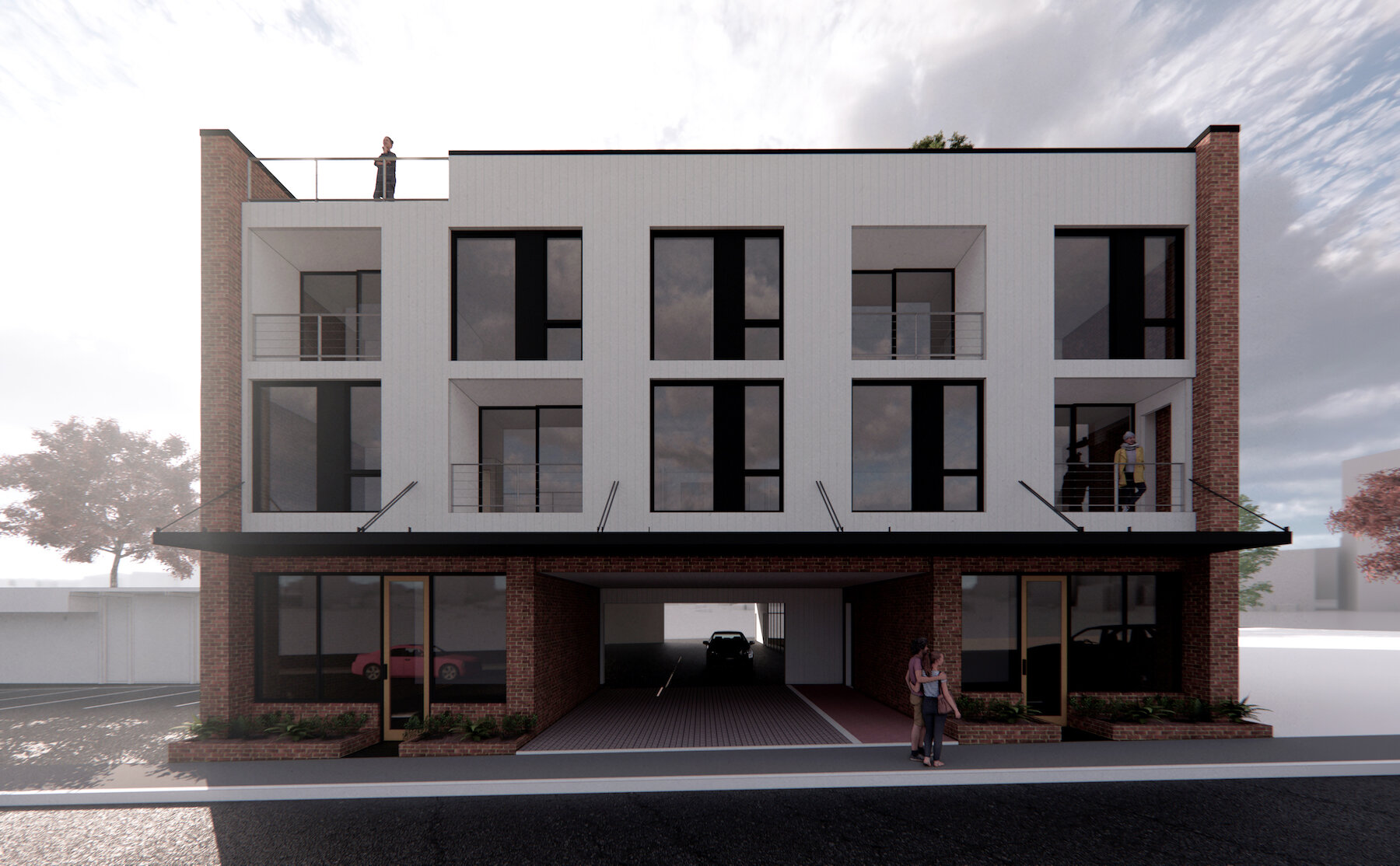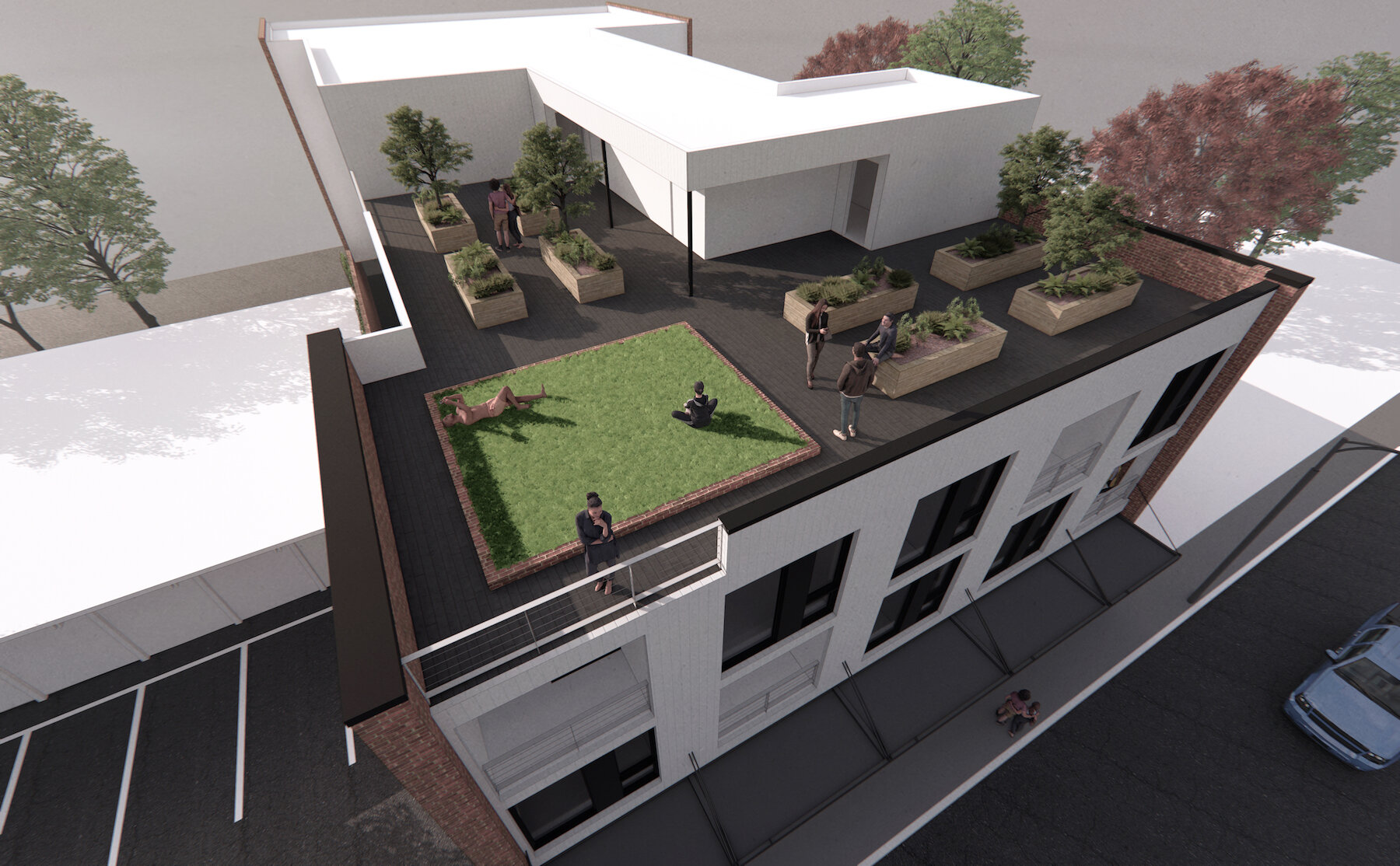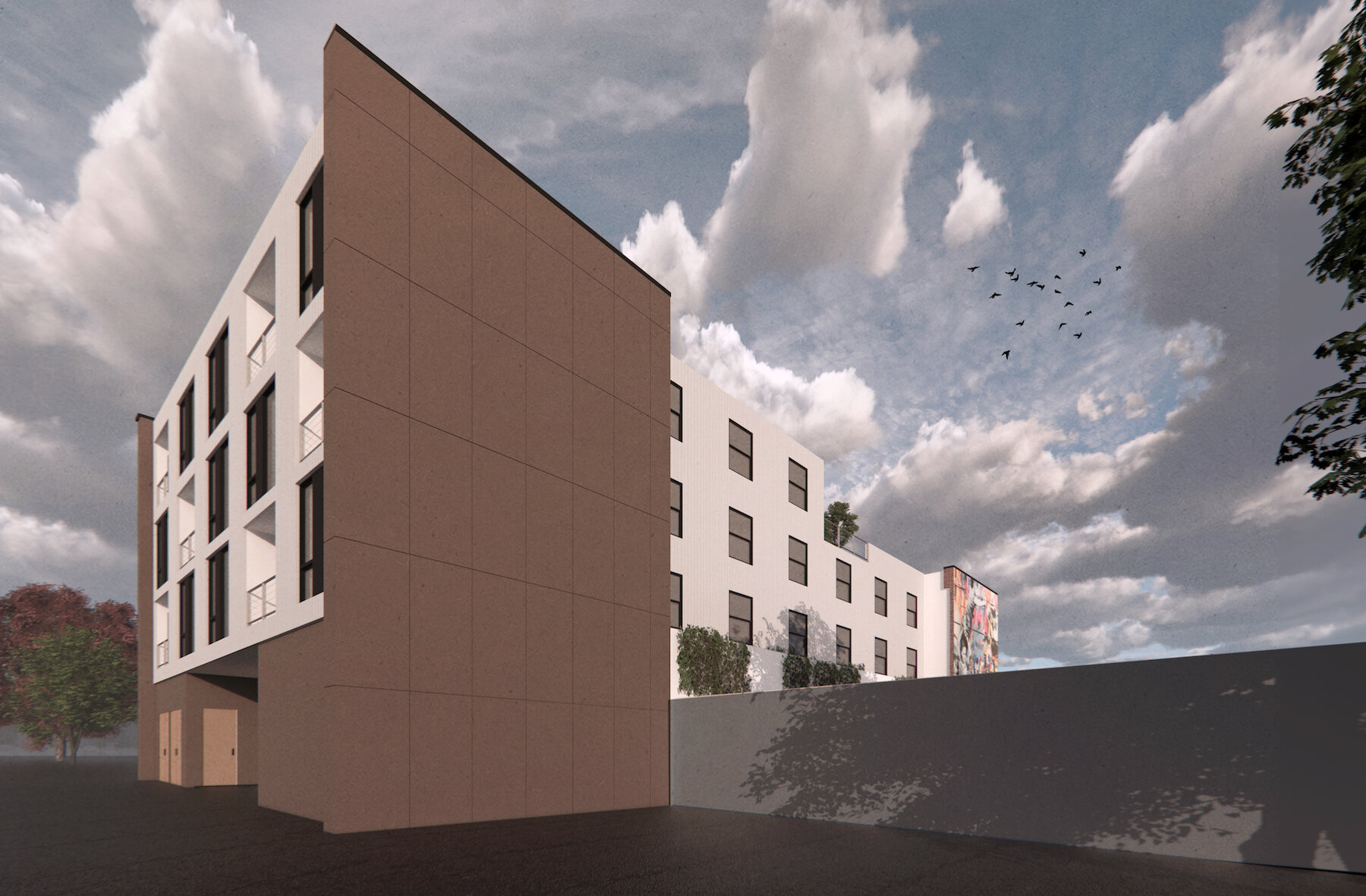Brick House
As the city of Burien expands, so does its need for design that embraces urban transition. This particular site is situated on the fringe of the downtown core, and represents architecture that points towards the future of apartment living in a city that has only recently dipped its toe into the deep end of creative development.
project type: mixed-use. 18 apartments. | location: Downtown Core, Burien, WA | client: PDB, LLC | complete: TBD 2022
The street-facing facade reduces in scale to better embrace the existing urban fabric. This move provides the opportunity for a shared roof deck where residents can enjoy sweeping views of the PNW.
Brick Face utilizes materiality to express culture. Brick has been used historically in Burien for over a century, and remains commonly used on mixed-use and apartment buildings. In this instance, it is implemented as a greeting to passersby at the ground floor, and for a means to present opportunities for local artist to transform it into a new-age cultural monument.





